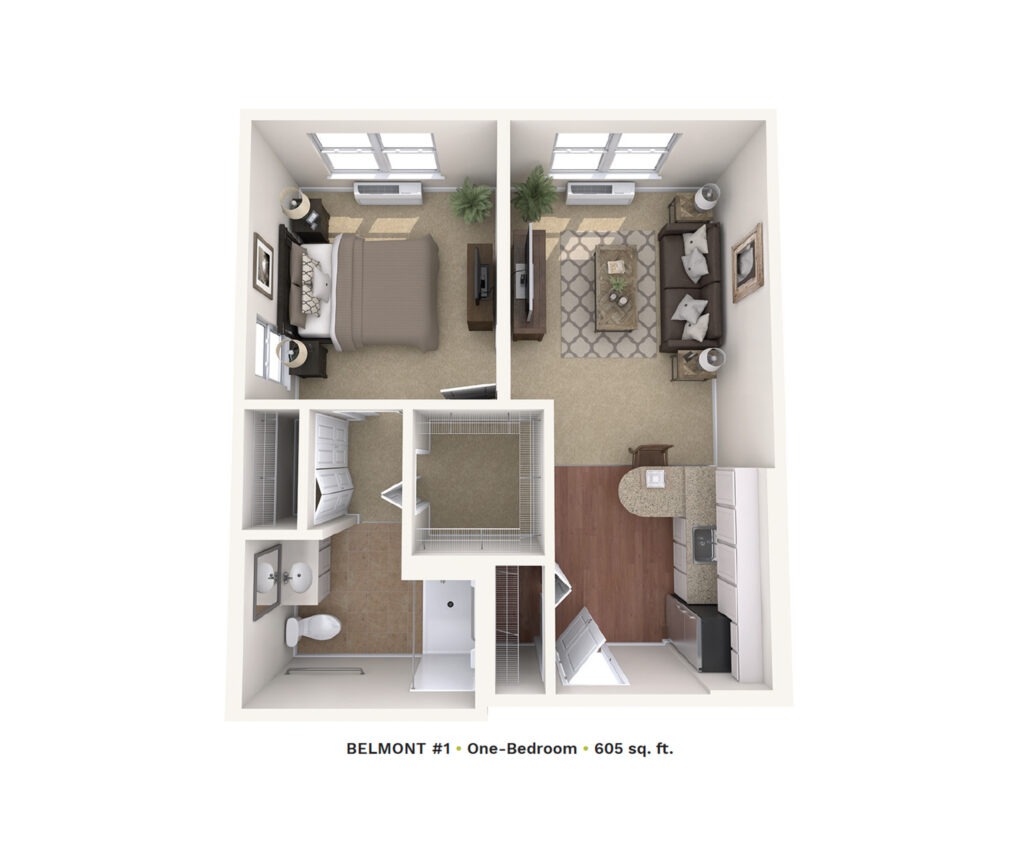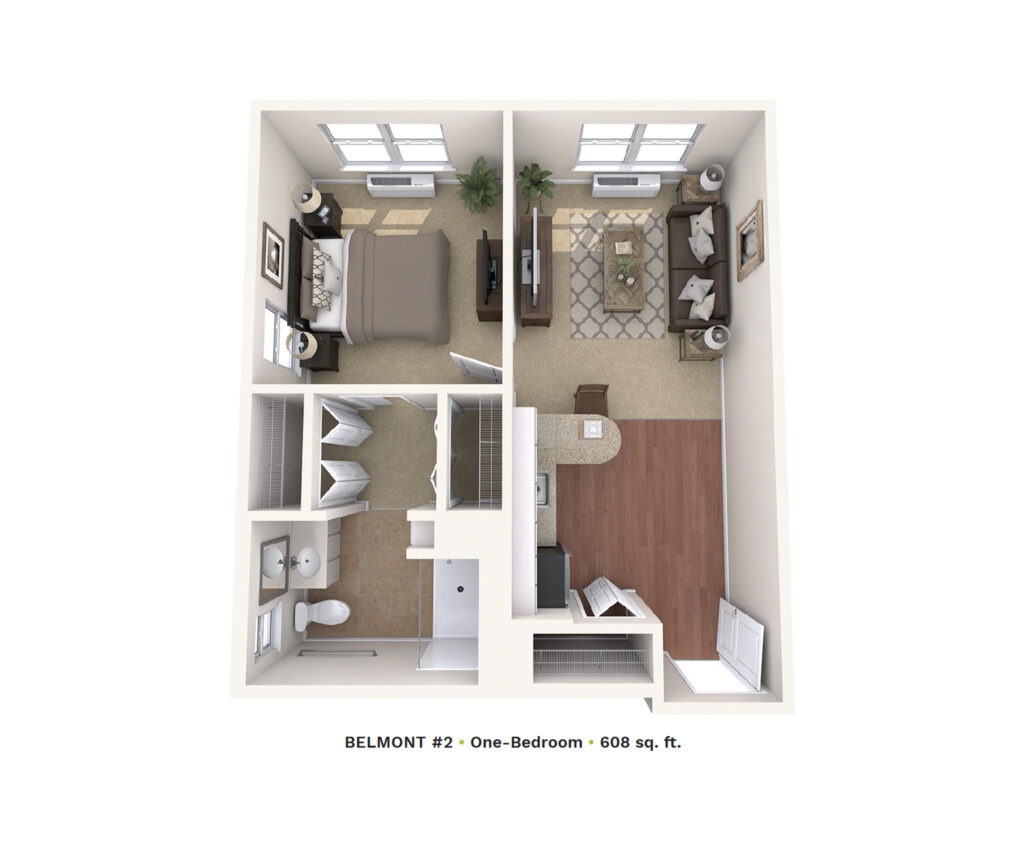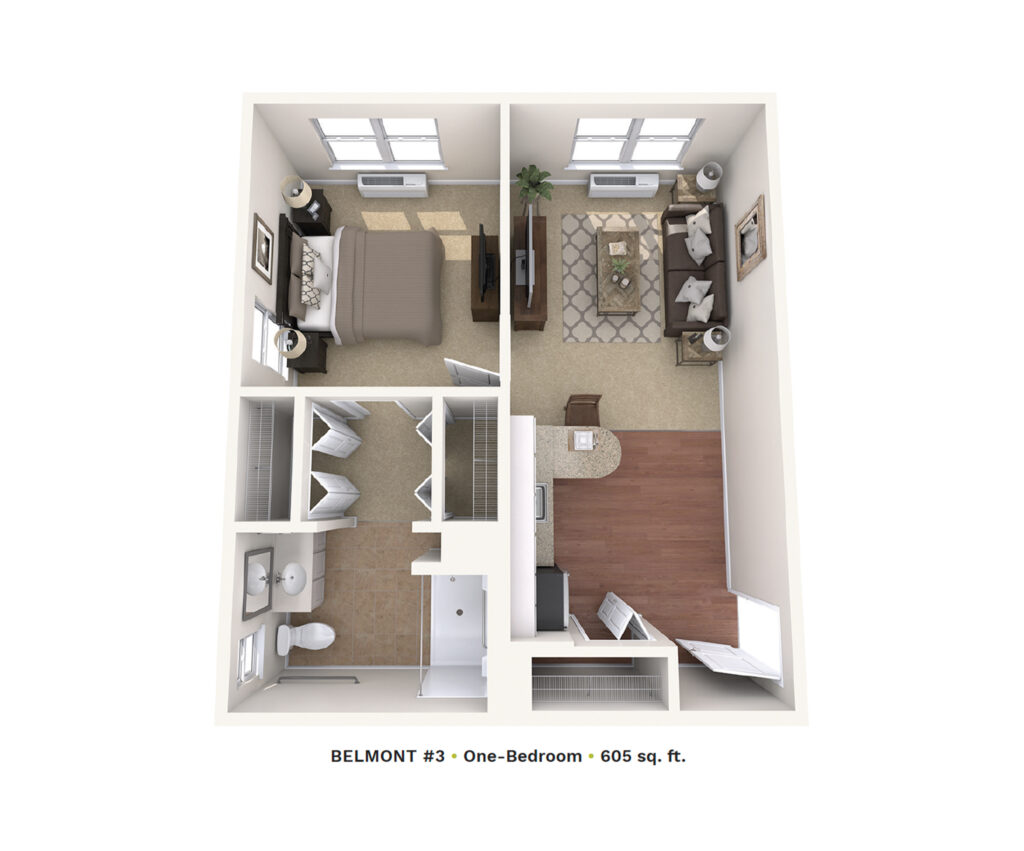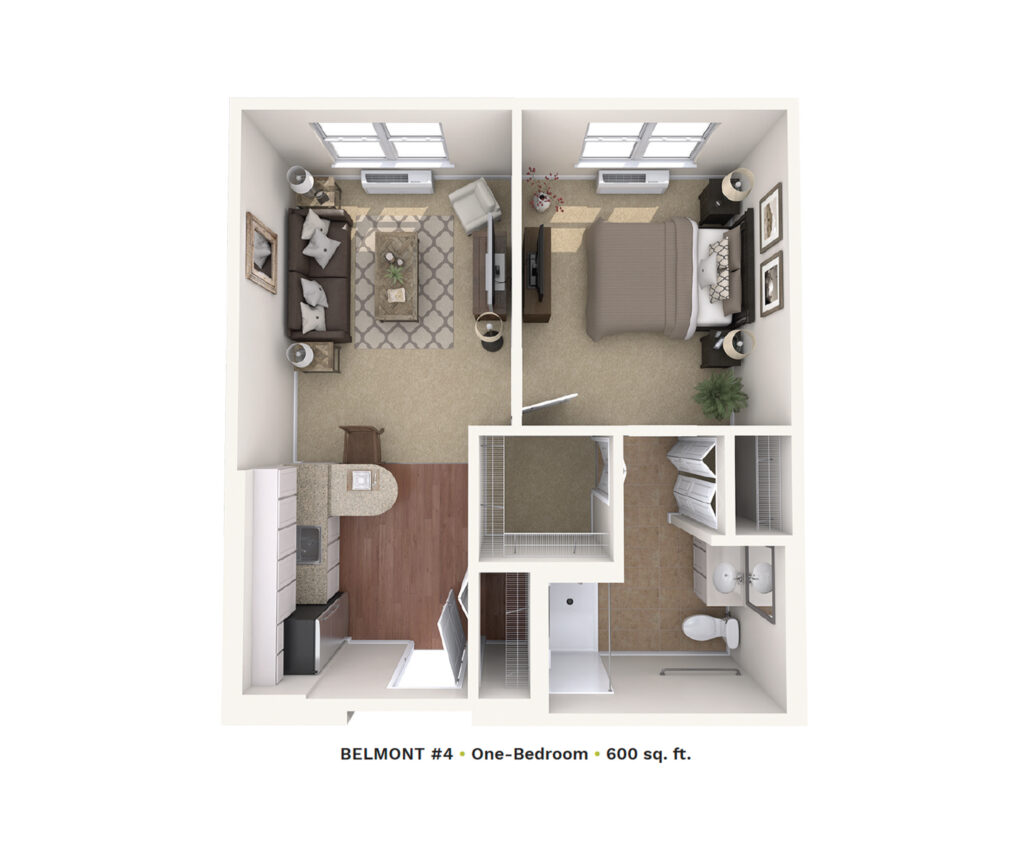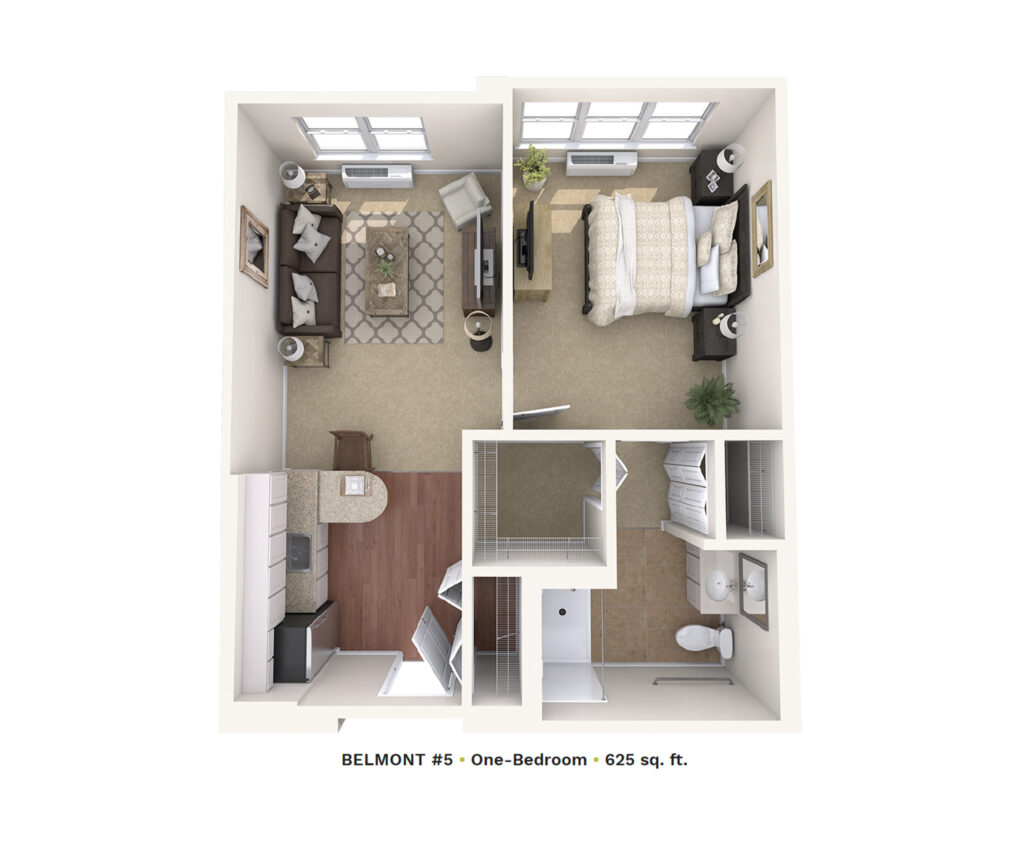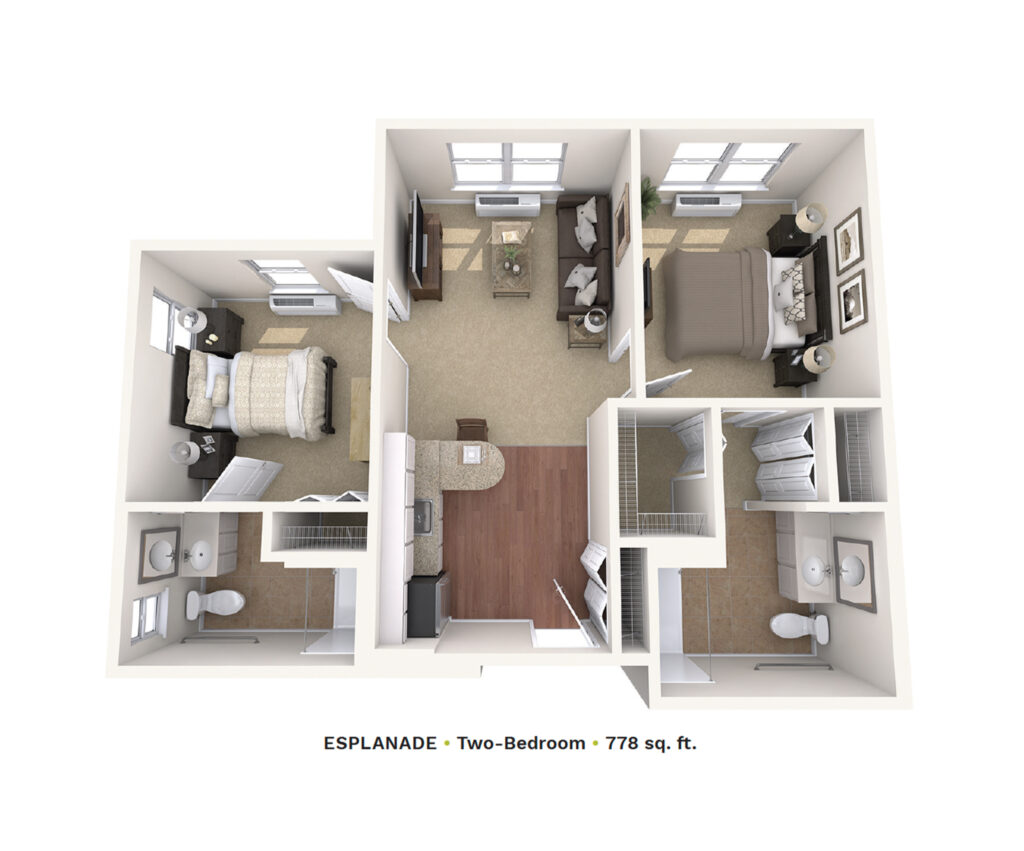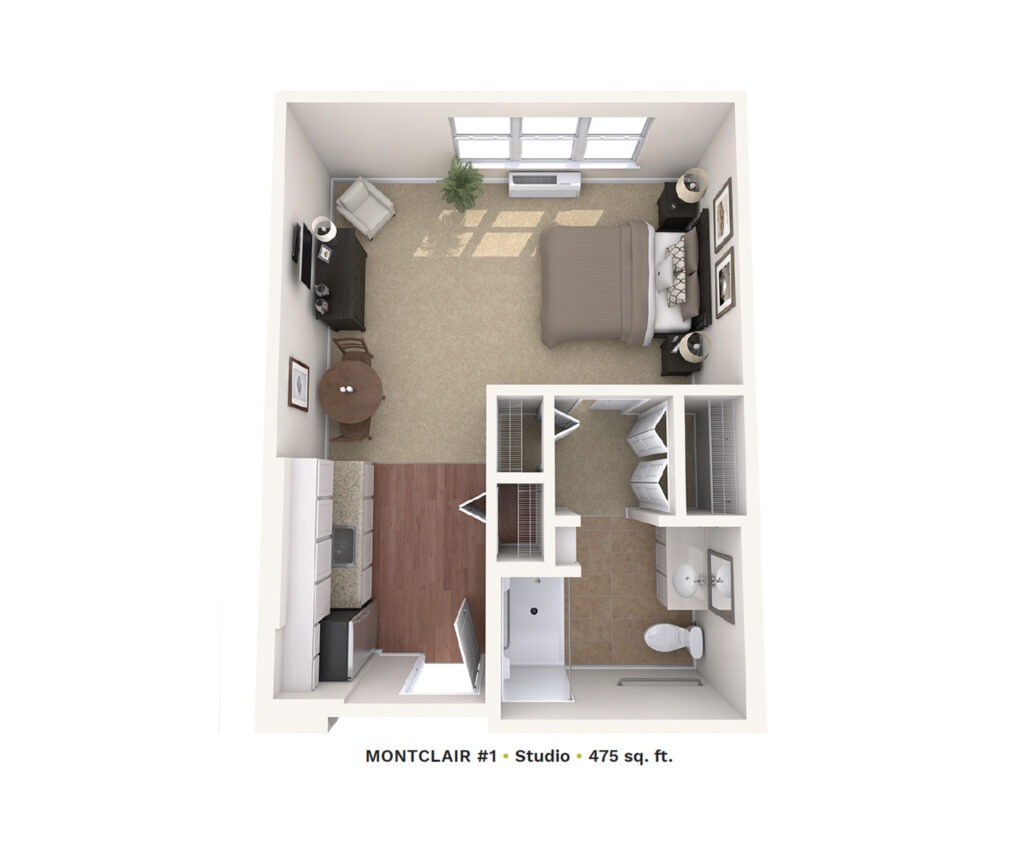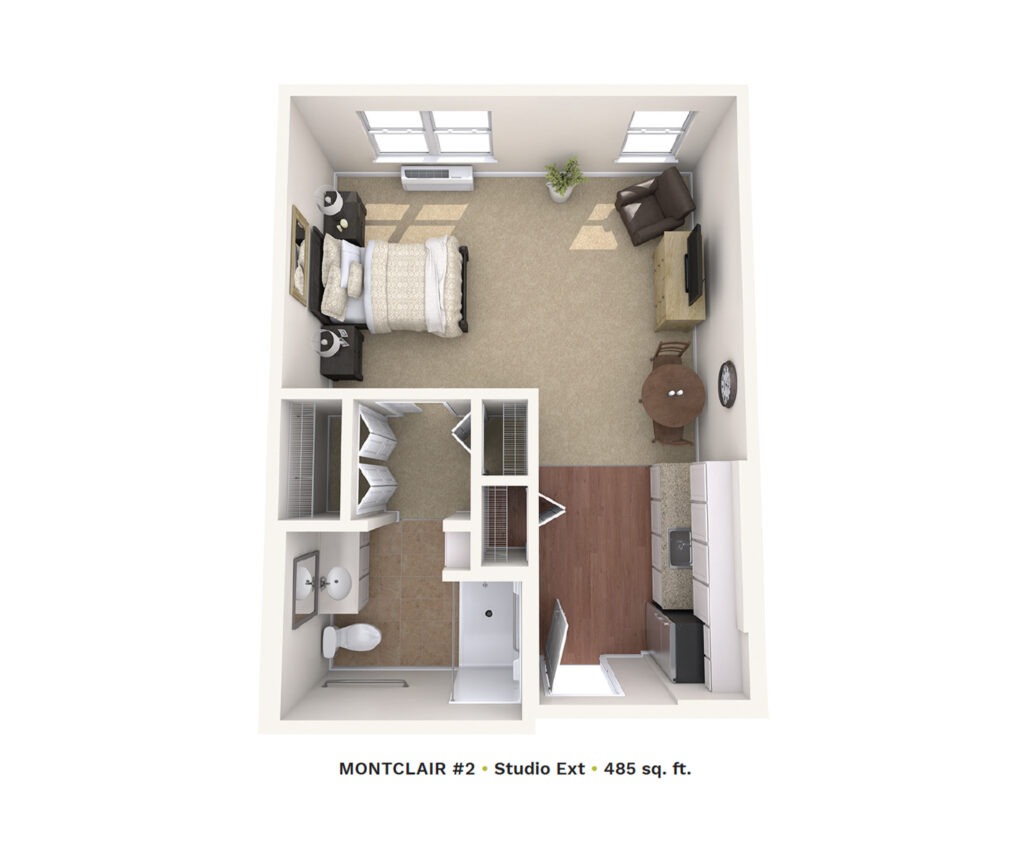Assisted Living
Assisted Living
Enrich everyday experiences and receive care that stands out from the rest at The Summit of Lakewood Ranch in Lakewood Ranch, Florida. In our assisted living lifestyle, you’ll enjoy the comforts of a place to call your very own while getting the personalized assistance you need throughout your daily routines. From planned activities to social events, you’ll participate in fulfilling experiences throughout the day and have 24/7 help at your fingertips.
Assisted Living Features
-
Choice of studio, one- and two-bedroom assisted living apartment styles
-
Kitchenette with granite counters and full-size refrigerator
-
Restaurant-style dining with seasonal menus and fresh ingredients
-
Vibrant Living Program—enriching programs guided by purpose, curiosity, creativity, and fun
-
Concierge
-
Beauty Salon/Barber Shop
-
Fitness Center
-
Creative Arts Studio
-
Walking path
-
Courtyard and patio
-
Pet-friendly community
-
Dog Park
-
On-site therapy
-
Housekeeping, laundry, and maintenance services
-
Most utilities included
-
Graceful Respite stays available
Assisted Living Floor Plans
Approximate Square Footage*

